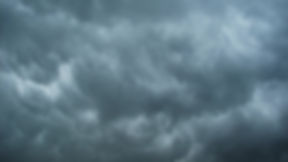
Building Using Cob
Cob is an ancient earth building technique which uses a combination of earth, straw, sand and water. These ingredients can be mixed together by hand, using tarps, or by machinery. The mix is formed into lumps or 'cobs' which are pressed together to form the walls of a building, rather like building a giant clay pot...
When left to dry the cob sets to become extremely hard and durable, although in wet areas like Britain cob walls need protection from driving rain which will eventually erode them. There are thousands of cob houses still inhabited in England today mainly in Devon and Cornwall. It is estimated that 30% of the world's population live in earthen homes.
A simple technique to learn, safe, non toxic and lots of fun to build with, you can use cob to create almost any structure - from the simple to the fantastic. Cob structures can be finished using different mixes of the same materials, to produce beautiful paints, plasters, floors, furniture and sculptural features.
Cob building uses the world's most abundant and sustainable building materials, has very low embodied energy, and its cost is minimal. Virtually all the materials used in the cob building process are bio degradable or can be recycled, making it one of the most environmentally friendly ways of building.
Today there are many cultures who still recognise the advantages of building with earth, and draw upon the natural landscape to create their own architecture which is both practical and sustainable. Architecture which reflects the rich variety of human culture, imagination and personal identity.

Sustainable Building Technologies:
A Glossary of Terms

Cob
A traditional mixture of earth, sand, straw and water mixed by hand or machinery. Formed into lumps and pressed together to form the walls of a building, rather like building a giant clay pot. Cob structures are load bearing. Excellent thermal mass which is necessary for passive solar design. Also know under different localised names as Wichert (Buckinghamshire), Clom (Solway Firth), Mudwall, Pise de terre (France) with a slight variant to the method in which it is constructed.

Adobe
A mixture of earth, sand straw and water mixed by hand or machinery, formed into bricks which are then left to dry out in the sun. These are used in a similar way as conventional fired bricks to build walls. Adobe is load bearing.

Rammed Earth
Wooden shuttering is created then a mixture of earth, sand and water sometimes stabilised with cement. The mixture is rammed between the shuttering often using hydraulic machinery. The forms are removed to leave load-bearing walls, sealed with an earthen or lime plaster.

Wattle & Daub
A woven willow or hazel framework (Wattle) is then daubed with a plaster mixture of earth and dung and sometimes horse hair. It is used as an infill in a timber framed building.

Why Build With Earth?
Save A third of the world's land mass is suitable for building with earth which means the majority of the building material can be found on or near the site. This reduces the cost of transporting and processing the bulk of materials used in construction. It also saves exploiting new resources by incorporating recycled materials into the design. Cob is load bearing and needs no framework. A house made of earth typically uses 60% less lumber than a stud frame building.
Reduce Cob building reduces the need for specialist skilled labour and expensive equipment. The construction techniques we use are easy to learn and reduces the amount of money required to build structures. Typically in America a house might cost $200,000, but with these techniques people have built their own homes for under half this cost. The flexibility and fluidity of cob building allows for curvilinear shapes, which encloses space more efficiently and thus reducing the size of building required.
Improve Cob building improves the quality of the environment, the materials used for building, as well as finishes such as paints and plasters are non-toxic and non-polluting.

Timber Frame
Uses large diameter/section timber (milled or in the round) posts and beams to form a framework of a frame building. The gaps between the timbers require another building material to infill the walls.

Strawbale
Can be used as an infill to timber frame structures, straw bales are used as a very effective insulator. They can be load bearing if they are pretensioned. Bale walls are then sealed with an earth or lime plaster.

Light straw clay (Light Earth)
Shuttering is created to lightly ram loose straw coated in a clay slip as an infill to a timber frame structure. It is a very good insulator.

Hempcrete
Shuttering is created to lightly ram hempshiv that is coated in a lime binder as an infill to a timber frame structure. A very good insulator and also has some thermal mass. More recently, some folk such as Becky Little of Rebearth, have been experimenting with light hemp (similar to light straw clay).

Earthships
Using discarded tyres, earth is rammed into them, they are then bermed into a bank and daubed with a cement or lime plaster.
